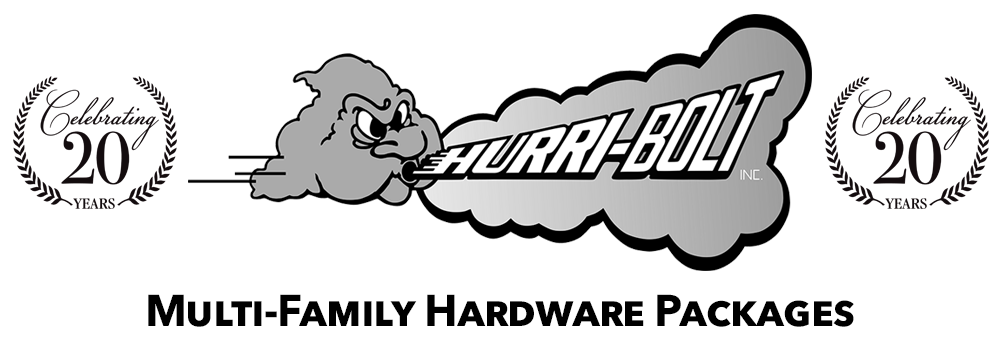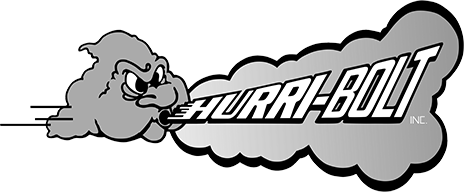1. What is the minimum space between studs for a rod assembly?
The 3/8″, 5/8″, and 3/4″ Hurri-Bolt rod assemblies will each easily fit within the width of a single stud. When drilling the slab, and setting the Hurri-Wedge or Epoxy anchor, you will temporarily need to fit a drill motor into the wall space. However, after setting the HW or HBE, additional studs may be placed inside the wall space. (The 1/2″ Hurri-Wedge needs to have room to fit a 2″x2″ Sill Plate Washer.)
2. What is the Tensioning Procedure for the Hurri-Bolt System?
From the Hurri-Bolt Installation sheet: (link) “…before the ceiling gypsum is installed and after the roofing material and drywall is loaded into the building, the top HBN should be retightened to account for settling and to preload the building using standard force with a hand wrench. Do not over-tighten the top nut deflecting the top plates or crushing the wood under top plate washer. A properly tightened rod will feel taught.”
3. What type of Masonry Bit is needed for the Hurri-Bolt System?
A Standard ANSI Masonry Bit is used for the Hurri-Bolt System.
4. Can we use rods on porch columns instead of post caps and bases?
Usually yes, depending on how the columns are framed. There must be a clear rod path to the slab, and the top plate washer must be able to fully engage the top plate or beam. (See detail.)
5. What if a rod will not fit because of an obstruction, offset, or lack of a clear rod path?
This area will usually need to be conventionally strapped as called out in the Structural Drawings. It is generally called out with diagonal hatching on the Hurri-Bolt layouts. If more elaborate strapping is required, Hurri-Bolt’s Engineering Department may need to design a separate strapping detail.

